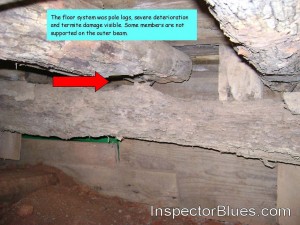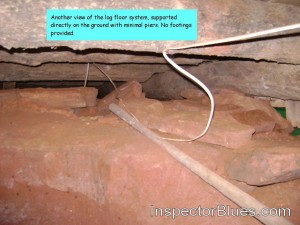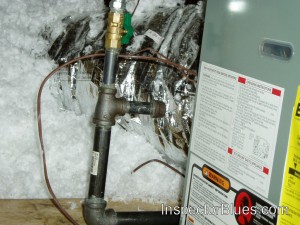Probably the only bracing is the horizontal siding. You could probably hook a cable to it, straighten it with a tractor and add diagonal bracing some 100+ years after it was built. Click on the smal picture to get a bigger one.
Filed under Bracing, Ch06 Walls, R602 Wood Wall Framing by .
This is Joe’s new house, purchased Jan 2008. I would say the floor system is pretty eaten up with termites. Click on the picture for a bigger one.
Filed under Joe's New Old House, R319 Wood Decay by .
This fire started in the basement. This is a 2nd floor light fixture. The only charing on the 1st and 2nd floor was where the fire went through small penetrations. One of the items in the code hearing meeting in Rochester 2007 was a code for sealing light fixtures.
Filed under Ch06 Walls, R602 Wood Wall Framing by .
There are at least 2 things wrong here
- Sediment Drip Can’t be Horizontal.
- The trap is on the wornt side of the shutoof valve.
Filed under Ch24 Fuel Gas, G2415 Piping Sys Install by .
Filed under CH37 Wiring Methods, E3703 Underground Elec, Electrical by .
Code says: “A level working space at least 30 inches deep and 30 inches wide (762 mm by 762 mm) shall be Provided in front of the control side to service an appliance.”
In the picture below, there is no control side near where the fence is. This probably doesn’t violate the code, but I asked the builder to move it at least a foot off the fence. This is kinda one of those judgement calls.
Read more on Working Clearance in front of Mechanical Equipment. M1305.1…
Filed under Ch13 Gen Mechanical, M1305 Appliance Access by .
Some builders fireblock between joist at vent pipes. It makes perfect since to me, being that if the vent pipe did start a fire, you want to contain it the best you can.
Filed under Ch06 Walls, Fireblocking, R602 Wood Wall Framing by .
This builder has been working on this footing for years. His form boards are already eat up with termites. I can’t figure it out. He is working on this everyday. there is allways some fresh footprints and the neighbors tell me he is working on it daily.
Filed under Ch04 Foundations, Foundations, R403 Footings by .
The code says
A yellow insulated copper tracer wire or other approved conductor shall be installed adjacent to underground nonmetallic piping.
I would assume what is shown below is acceptable. What does “other approved” mean ?
Read more on Plastic Gas Line Tracer Wire IRC G2415.14.3 (404.14.3)…
Filed under Ch24 Fuel Gas, G2415 Piping Sys Install, Gas Lines by .
The new code (change in the 2006 IRC) reads as follows.
Exception: The following products, materials and uses are
exempt from the above hazardous locations:…
…4. Glazing in Section R308.4, Item 6, in walls perpendicular to the plane of the door in a closed position, other than the wall toward which the door swings when opened, or where access through the door is to a closet or storage area 3 feet (914 mm) or less in depth. Glazing in these applications shall comply with Section R308.4, Item 7.4. Glazing in Section R308.4, Item 6, in walls perpendicular to the plane of the door in a closed position, other than the wall toward which the door swings when opened, or where access through the door is to a closet or storage area 3 feet (914 mm) or less in depth. Glazing in these applications shall comply with Section R308.4, Item 7.
Read more on Tempered Glass 2006 IRC R308.4, Item 6 Exception 4…
Filed under _2006 Int'l Residental Code, R308 Glazing, Tempered Glass by .


