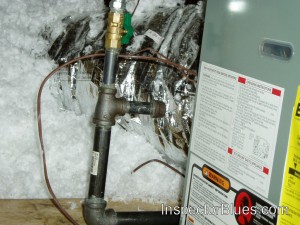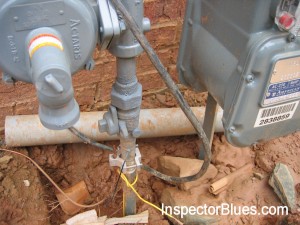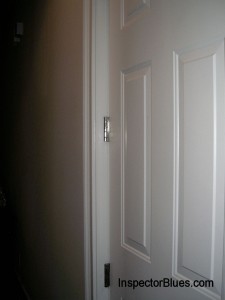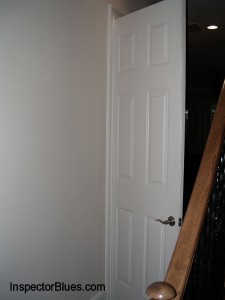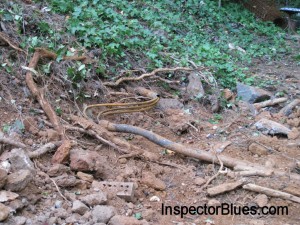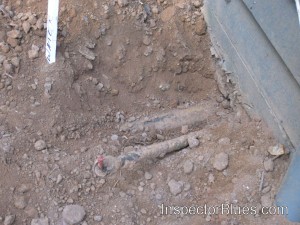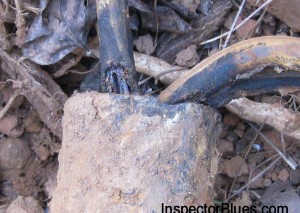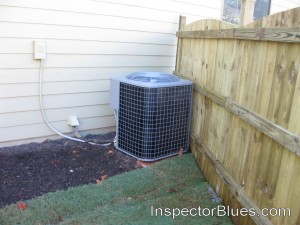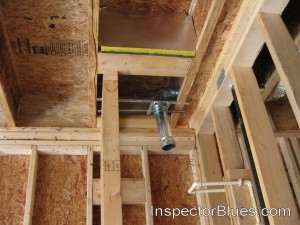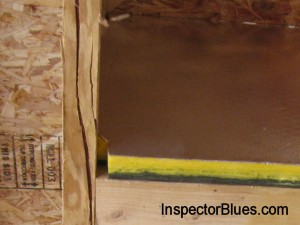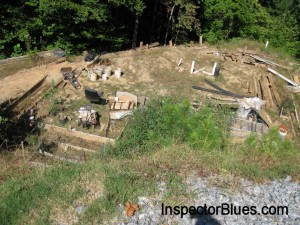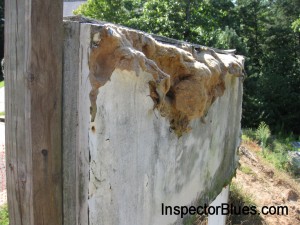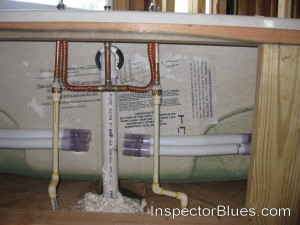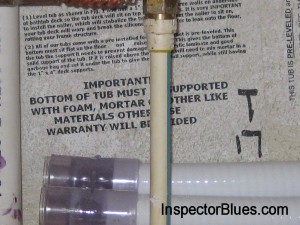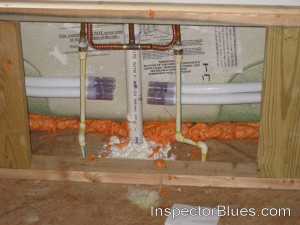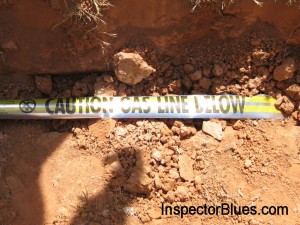There are at least 2 things wrong here
- Sediment Drip Can’t be Horizontal.
- The trap is on the wornt side of the shutoof valve.
Filed under Ch24 Fuel Gas, G2415 Piping Sys Install by .
This house has GasTite flexable gas lines installed. I asked that the gas line be bonded as required by the manufacturer. This is what I got. It’s bonded to the plastic gas line, but close to the metal gas line.
Interesting. In the event you ever needed this ground, it’s close enough to the metal pipe to act like a spark plug near a decent supply of flamable gas. At least the inferno would be oustide the house.
Filed under Electrical, Funny, Gas Lines by .
One of our website visitors sent in this photo.
Is this a code violation ? The door to the garage won’t open all the way, it looks like a pre-hung /altered door unit for a 4 inch wall was used on a 6 inch wall.
If it were me I would make the builder fix it. It certainly wouldn’t meet manufacturer specs. As far as code goes, you could just have a solid wall and no door between the garage and the dwelling space.
Filed under Doors by .
It’s only 3-4 inches deep whre it goes into the house.
It did Arc and Spark
Filed under CH37 Wiring Methods, E3703 Underground Elec, Electrical by .
Code says: “A level working space at least 30 inches deep and 30 inches wide (762 mm by 762 mm) shall be Provided in front of the control side to service an appliance.”
In the picture below, there is no control side near where the fence is. This probably doesn’t violate the code, but I asked the builder to move it at least a foot off the fence. This is kinda one of those judgement calls.
This really isn’t the best picture for this code reference.
Filed under Ch13 Gen Mechanical, M1305 Appliance Access by .
Some builders fireblock between joist at vent pipes. It makes perfect since to me, being that if the vent pipe did start a fire, you want to contain it the best you can.
It makes sense to me, however I think the code book only adresses it between floors and attic space. Another thing I noticed after reviewing this picture is the I-Joist is cracked.
It’s funny how you see other things in the picture after the fact.
Filed under Ch06 Walls, Fireblocking, R602 Wood Wall Framing by .
This builder has been working on this footing for years. His form boards are already eat up with termites. I can’t figure it out. He is working on this everyday. there is allways some fresh footprints and the neighbors tell me he is working on it daily.
Just past the footing is a retaining wall of railroad ties that has already failed. I just don’t get it.
Filed under Ch04 Foundations, Foundations, R403 Footings by .
This is the builders permit sign. It’s made from mdf which is typically for indoor trim and cabinets.
It’s kinda like very highly compressed cardboard. Not good for outdoors.
Filed under Funny by .
In investigating a problem with the hydromassage motor (whirlpool motor) amperage, I discovered the bold print on the side of the tub.
As you can see there is on support. He is the label I was looking at.
Here is what the builder did.
I don’t know if this would be acceptable by the manufacturer, but some things are not worth pursuing.
Filed under Tubs and Showers by .
The code says
A yellow insulated copper tracer wire or other approved conductor shall be installed adjacent to underground nonmetallic piping.
I would assume what is shown below is acceptable. What does “other approved” mean ?
Filed under Ch24 Fuel Gas, G2415 Piping Sys Install, Gas Lines by .
